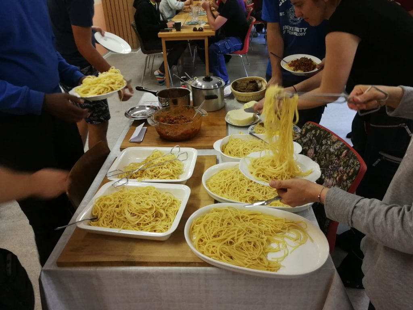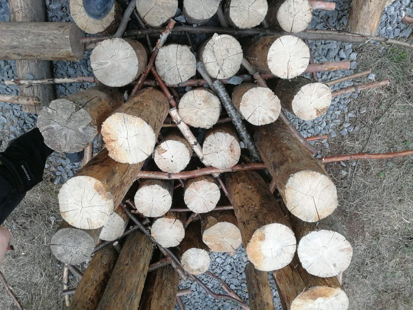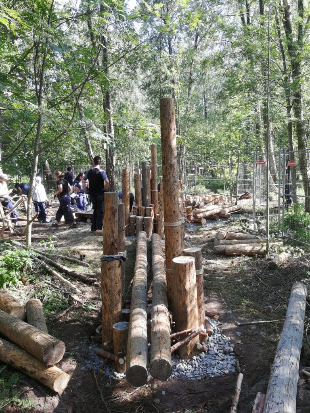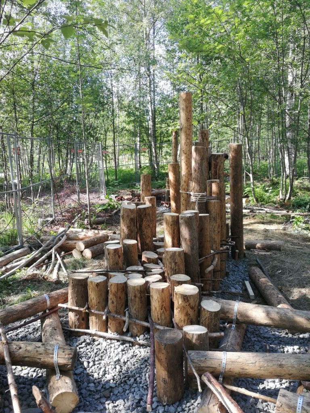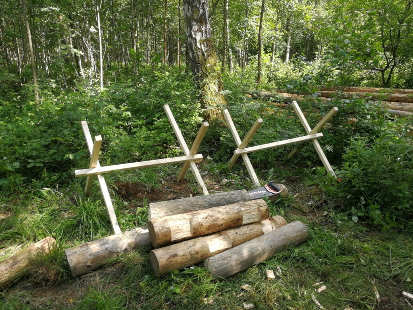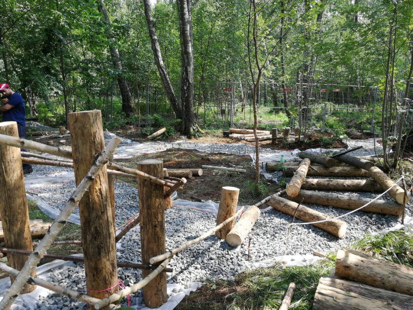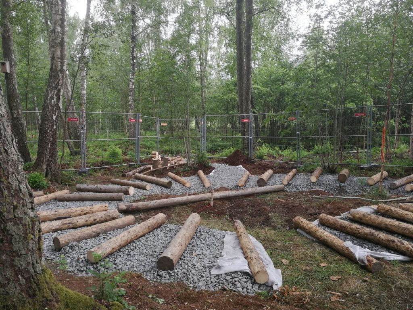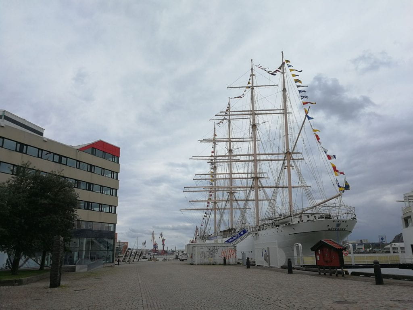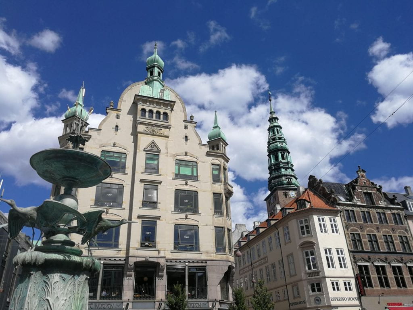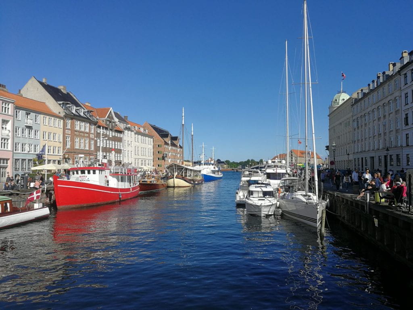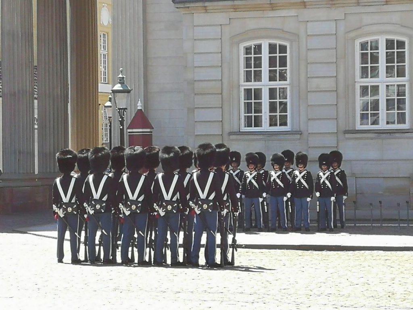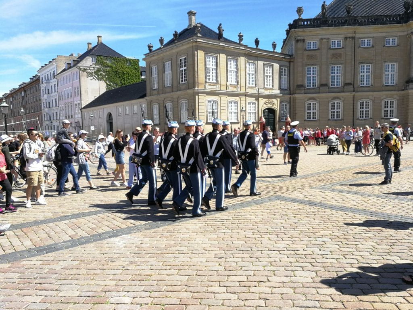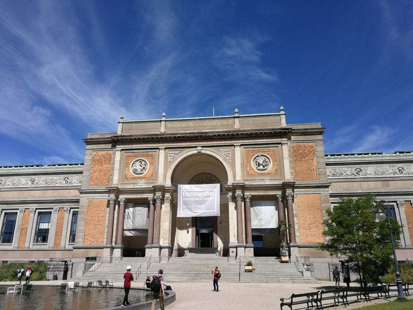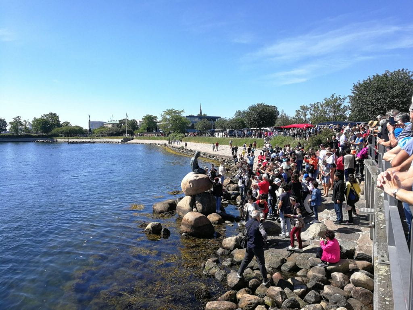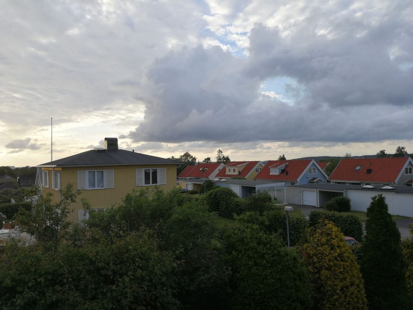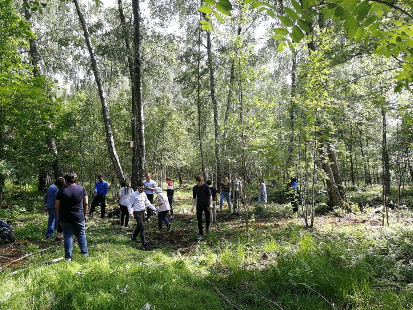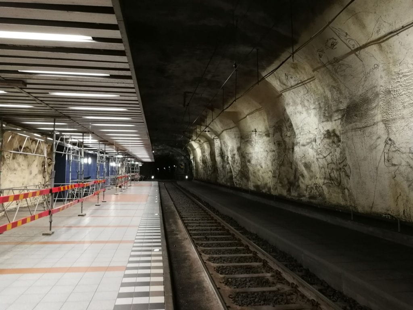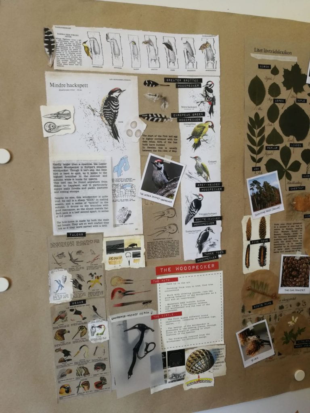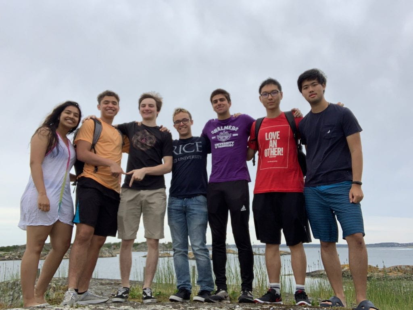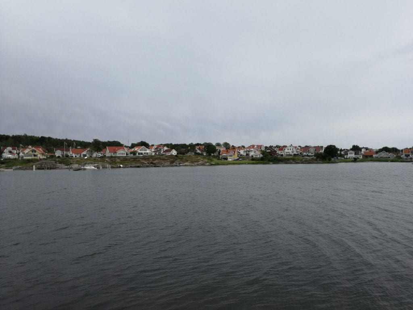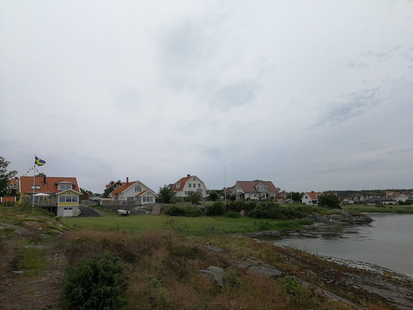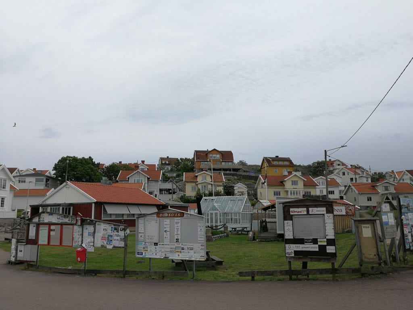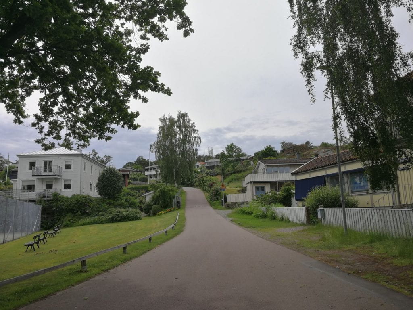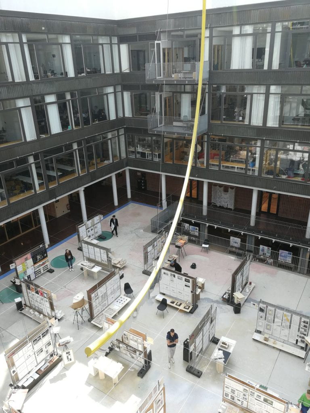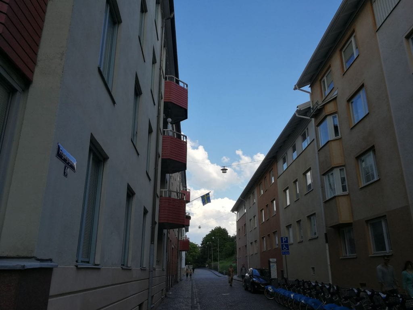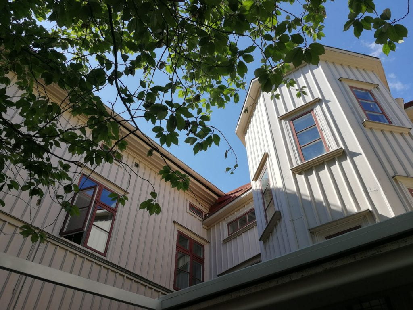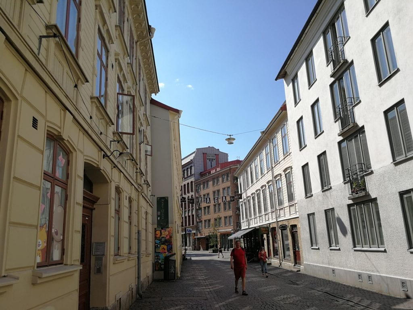Now the iSEED program has come to an end, and the past one month definitely gave me some incredible experience. The program not only provided me with an opportunity to take some courses and earn credits for the Engineering Design minor out of normal school periods, but also enabled me to travel to Sweden, one of the countries in Europe I want to go the most.
Through the program, I took 2 courses – ENGI 355 and ENGI 200. The ENGI 355 is a CAD class for intermediate level. In the first week, we spent 8 hours every day learning and practicing CAD skills including creating 2D sketches, turning sketches into 3D shapes, using advanced modeling functions, assembling different components, etc. In the last week, we also had two 1.5 hours evening sessions to learn rendering and technical drawing. Different from the classes during normal school semesters, in which students learn several skills each week during two or three 1-hour class sessions, and have homework to practice in weekends, in our ENGI 355 session, due to the limited time we had, we learned much more skills each day and had homework every day. This had both advantages and disadvantages, but I deemed it acceptable and more effective as a way of learning CAD.
First of all, the homework provided us with daily practices right after learning the skills in class. As a result, we could consolidate our understanding of those skills. While in normal classes, we might forget some of the techniques when we were doing the homework some days after class since there existed a time gap between learning and practicing. For some other classes, this might be okay, but for a CAD class, it undermines the learning outcomes as practicing is crucial to mastering CAD.
Moreover, the daily classes ensured the continuity of the learning experience. In our classes, when we were moving on to the next technique, if a skill we learned was necessary, we didn’t need to take time to review it, since we just learned it some days ago. On the other hand, in normal classes, if we were applying a technique introduced several weeks ago and was never mentioned again thereafter, we would need time to get a revision. Thus, our classes avoided moving backward to review topics introduced before.
Even though the compact schedule of the classes led to a heavy workload that I had limited spare time during the first week, I thought it was normal for a study abroad program with 6 credit hours in 4 weeks. Except for the workload, I appreciated this way of CAD learning as it maximized learning outcome in a short period of time.
The ENGI 200 course was integrated with Chalmers’ Dare To Build project. Although the project involved both engineers and architects, I still got the chance to conduct the process of engineering design by making a decision-making matrix and a Gantt chart, and had a very different experience from freshman design by communicating and collaborating with people from another field.
In the design process, I realized that effective communication was even more important than that in freshman design. All the members of my freshman design team were engineers, and when we were exchanging and evaluating ideas, we focused mostly on the technical side of the design. However, in ENGI 200, our group consisted of both engineers and architects, and we all had different focuses on a design idea. The architects emphasized more on the visual effect of the design, and the engineers stressed more on the feasibility of the idea. Thus, we would need to balance both aspects of the design. Specifically, our design was required to have places up in the tree for woodpeckers to perch on and applications of biomimicry from them. We had an idea to create some attachments with shapes of the feet of woodpeckers to fix a log to the tree. The two architects thought that would be perfect if we could support the log only using several pieces with shapes of woodpeckers’ feet. On the other hand, I, and the other engineer, were very concerned about the stability of the structure and argued that it would be extremely difficult to achieve the goal. After some lively discussions, we came up with an idea which involved the feet attachment and ropes tied around the tree for additional support. This demonstrated the importance of communication in a group of people from different fields. Without such communication, it would be impossible to have a design that satisfied the requirements from all the fields. As I will probably work with people who have different backgrounds from me, this experience definitely strengthened my capability to handle such situation well.
In the construction phase, however, I think we should improve our flexibility. Our design consisted of many logs of different heights connected together which needed to be placed firmly on the ground. It was harder than we thought to achieve this at the site since the ground was not flat. It took us very long time to place and attach all the logs. As a result, we started to prototype other parts of our design on the last day of week 3 (my last day on site), and had very limited time to construct them. Since fixing the logs is a repeatable task with some general steps, we should be more flexible that we should dedicate less time to place the logs in the first 2 weeks of construction and put more effort into prototyping other parts. Consequently, we would have more time for prototyping. Once we had the prototypes done in the first 2 weeks, we could just construct the designs in the last week.
Through the past month, the iSEED program has enhanced both my hard skills and soft skills. I acquired CAD modelling capability, improved communication skills, and had a deeper understanding of the importance of flexibility to team work. This was a fantastic study abroad program.

